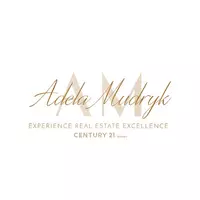9622 86 ST NW Edmonton, AB T6C3E9
4 Beds
4 Baths
2,080 SqFt
UPDATED:
Key Details
Property Type Single Family Home
Sub Type Freehold
Listing Status Active
Purchase Type For Sale
Square Footage 2,080 sqft
Price per Sqft $442
Subdivision Strathearn
MLS® Listing ID E4450323
Bedrooms 4
Half Baths 1
Year Built 2025
Lot Size 3,270 Sqft
Acres 0.07508791
Property Sub-Type Freehold
Source REALTORS® Association of Edmonton
Property Description
Location
Province AB
Rooms
Kitchen 1.0
Extra Room 1 Basement Measurements not available Bedroom 4
Extra Room 2 Basement Measurements not available Second Kitchen
Extra Room 3 Main level Measurements not available Living room
Extra Room 4 Main level Measurements not available Dining room
Extra Room 5 Main level Measurements not available Kitchen
Extra Room 6 Main level Measurements not available Pantry
Interior
Heating Forced air
Fireplaces Type Unknown
Exterior
Parking Features Yes
View Y/N Yes
View City view
Private Pool No
Building
Story 3
Others
Ownership Freehold






