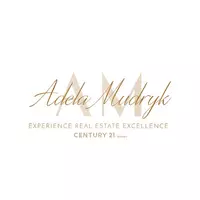5144 191 ST NW Edmonton, AB T6M2R4
3 Beds
3 Baths
1,756 SqFt
UPDATED:
Key Details
Property Type Single Family Home
Sub Type Freehold
Listing Status Active
Purchase Type For Sale
Square Footage 1,756 sqft
Price per Sqft $327
Subdivision Jamieson Place
MLS® Listing ID E4450501
Bedrooms 3
Half Baths 1
Year Built 1998
Lot Size 4,702 Sqft
Acres 0.10794798
Property Sub-Type Freehold
Source REALTORS® Association of Edmonton
Property Description
Location
Province AB
Rooms
Kitchen 1.0
Extra Room 1 Main level 3.653 m X 4.2 m Living room
Extra Room 2 Main level 4.21 m X 1.81 m Dining room
Extra Room 3 Main level 4.74 m X 5.42 m Kitchen
Extra Room 4 Main level 4.11 m X 3.68 m Family room
Extra Room 5 Main level 2.78 m X 3.01 m Den
Extra Room 6 Upper Level 4.16 m X 5.5 m Primary Bedroom
Interior
Heating Forced air
Cooling Central air conditioning
Fireplaces Type Unknown
Exterior
Parking Features Yes
Fence Fence
View Y/N No
Total Parking Spaces 4
Private Pool No
Building
Story 2
Others
Ownership Freehold






