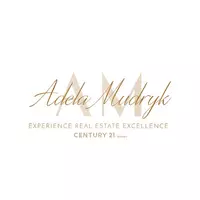5103 49 AV Busby, AB T0G0H0
3 Beds
2 Baths
1,213 SqFt
UPDATED:
Key Details
Property Type Single Family Home
Sub Type Freehold
Listing Status Active
Purchase Type For Sale
Square Footage 1,213 sqft
Price per Sqft $131
Subdivision Busby
MLS® Listing ID E4450891
Style Bungalow
Bedrooms 3
Year Built 1987
Lot Size 8,438 Sqft
Acres 0.19371085
Property Sub-Type Freehold
Source REALTORS® Association of Edmonton
Property Description
Location
Province AB
Rooms
Kitchen 1.0
Extra Room 1 Main level 4.59 m X 4.21 m Living room
Extra Room 2 Main level Measurements not available Dining room
Extra Room 3 Main level 3.82 m X 4.59 m Kitchen
Extra Room 4 Main level 4.52 m X 3.88 m Primary Bedroom
Extra Room 5 Main level 2.37 m X 2.41 m Bedroom 2
Extra Room 6 Main level 2.9 m X 3.48 m Bedroom 3
Interior
Heating Forced air
Exterior
Parking Features No
Fence Fence
View Y/N No
Private Pool No
Building
Story 1
Architectural Style Bungalow
Others
Ownership Freehold






