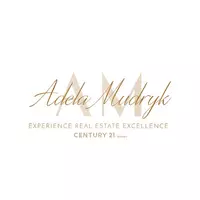631 KINGLET BV NW Edmonton, AB T5S0S8
5 Beds
4 Baths
1,995 SqFt
UPDATED:
Key Details
Property Type Single Family Home
Sub Type Freehold
Listing Status Active
Purchase Type For Sale
Square Footage 1,995 sqft
Price per Sqft $365
Subdivision Kinglet Gardens
MLS® Listing ID E4451704
Bedrooms 5
Year Built 2025
Lot Size 3,223 Sqft
Acres 0.07399076
Property Sub-Type Freehold
Source REALTORS® Association of Edmonton
Property Description
Location
Province AB
Rooms
Kitchen 1.0
Extra Room 1 Basement 3.07 m X 3.06 m Bedroom 5
Extra Room 2 Basement 3.26 m X 2.57 m Second Kitchen
Extra Room 3 Main level 6.64 m X 4.17 m Living room
Extra Room 4 Main level 5.14 m X 2.81 m Kitchen
Extra Room 5 Upper Level 4.59 m X 3.7 m Primary Bedroom
Extra Room 6 Upper Level 1.5 m X 2.46 m Bedroom 2
Interior
Heating Forced air
Exterior
Parking Features Yes
View Y/N No
Private Pool No
Building
Story 2
Others
Ownership Freehold






