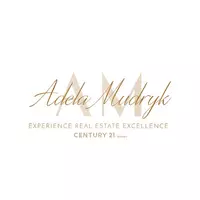8704 92B AV NW Edmonton, AB T6C1S9
3 Beds
2 Baths
2,017 SqFt
UPDATED:
Key Details
Property Type Single Family Home
Sub Type Freehold
Listing Status Active
Purchase Type For Sale
Square Footage 2,017 sqft
Price per Sqft $529
Subdivision Strathearn
MLS® Listing ID E4452011
Style Bungalow
Bedrooms 3
Year Built 2018
Lot Size 7,222 Sqft
Acres 0.1658003
Property Sub-Type Freehold
Source REALTORS® Association of Edmonton
Property Description
Location
Province AB
Rooms
Kitchen 1.0
Extra Room 1 Main level 8.06 m X 4.92 m Living room
Extra Room 2 Main level 4.48 m X 2.42 m Dining room
Extra Room 3 Main level 4.54 m X 2.68 m Kitchen
Extra Room 4 Main level 4.21 m X 3.96 m Primary Bedroom
Extra Room 5 Main level 3.52 m X 3.15 m Bedroom 2
Extra Room 6 Main level 3.77 m X 2.86 m Bedroom 3
Interior
Heating Forced air, In Floor Heating
Exterior
Parking Features Yes
Fence Fence
View Y/N No
Private Pool No
Building
Story 1
Architectural Style Bungalow
Others
Ownership Freehold






