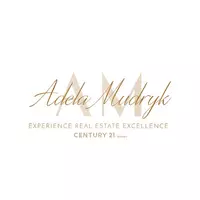#1007 12121 JASPER AV NW Edmonton, AB T5N3X7
1 Bed
1 Bath
702 SqFt
UPDATED:
Key Details
Property Type Condo
Sub Type Condominium/Strata
Listing Status Active
Purchase Type For Sale
Square Footage 702 sqft
Price per Sqft $241
Subdivision Wîhkwêntôwin
MLS® Listing ID E4452820
Bedrooms 1
Condo Fees $640/mo
Year Built 1975
Property Sub-Type Condominium/Strata
Source REALTORS® Association of Edmonton
Property Description
Location
Province AB
Rooms
Kitchen 1.0
Extra Room 1 Main level 4.39 m X 4.98 m Living room
Extra Room 2 Main level 4.3 m X 2.9 m Dining room
Extra Room 3 Main level 2.19 m X 2.32 m Kitchen
Extra Room 4 Main level 3.32 m X 4.57 m Primary Bedroom
Extra Room 5 Main level 1.61 m X 1.77 m Storage
Interior
Heating Hot water radiator heat
Exterior
Parking Features Yes
View Y/N Yes
View Ravine view, Valley view
Private Pool No
Others
Ownership Condominium/Strata






