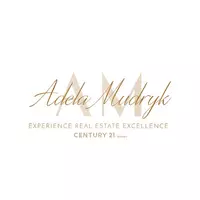701 10028 119 ST NW Edmonton, AB T5K1Y8
2 Beds
2 Baths
1,557 SqFt
UPDATED:
Key Details
Property Type Condo
Sub Type Condominium/Strata
Listing Status Active
Purchase Type For Sale
Square Footage 1,557 sqft
Price per Sqft $276
Subdivision Wîhkwêntôwin
MLS® Listing ID E4452926
Bedrooms 2
Condo Fees $906/mo
Year Built 2004
Property Sub-Type Condominium/Strata
Source REALTORS® Association of Edmonton
Property Description
Location
Province AB
Rooms
Kitchen 1.0
Extra Room 1 Main level 5.57 m X 5.59 m Living room
Extra Room 2 Main level 3.44 m X 2.47 m Dining room
Extra Room 3 Main level 2.9 m X 5.22 m Kitchen
Extra Room 4 Main level 2.38 m X 2.47 m Den
Extra Room 5 Main level 6.13 m X 4.44 m Primary Bedroom
Extra Room 6 Main level 3.1 m X 4.94 m Bedroom 2
Interior
Heating Heat Pump
Exterior
Parking Features Yes
View Y/N Yes
View Valley view, City view
Total Parking Spaces 1
Private Pool No
Others
Ownership Condominium/Strata






