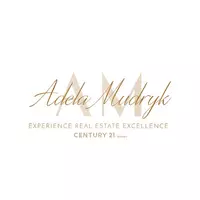8525 92 AV Fort Saskatchewan, AB T8L1A1
4 Beds
3 Baths
1,072 SqFt
UPDATED:
Key Details
Property Type Single Family Home
Sub Type Freehold
Listing Status Active
Purchase Type For Sale
Square Footage 1,072 sqft
Price per Sqft $419
Subdivision Pineview Fort Sask.
MLS® Listing ID E4453324
Style Bungalow
Bedrooms 4
Half Baths 1
Year Built 1976
Lot Size 6,253 Sqft
Acres 0.14356823
Property Sub-Type Freehold
Source REALTORS® Association of Edmonton
Property Description
Location
Province AB
Rooms
Kitchen 1.0
Extra Room 1 Lower level Measurements not available Bedroom 4
Extra Room 2 Lower level Measurements not available Recreation room
Extra Room 3 Lower level Measurements not available Storage
Extra Room 4 Lower level Measurements not available Utility room
Extra Room 5 Lower level Measurements not available Laundry room
Extra Room 6 Main level Measurements not available Living room
Interior
Heating Forced air
Fireplaces Type Unknown
Exterior
Parking Features Yes
Fence Fence
Community Features Public Swimming Pool
View Y/N No
Total Parking Spaces 6
Private Pool No
Building
Story 1
Architectural Style Bungalow
Others
Ownership Freehold






