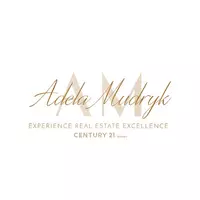169 CALLAGHAN DR SW Edmonton, AB T6W0G6
3 Beds
3 Baths
1,888 SqFt
UPDATED:
Key Details
Property Type Single Family Home
Sub Type Freehold
Listing Status Active
Purchase Type For Sale
Square Footage 1,888 sqft
Price per Sqft $476
Subdivision Callaghan
MLS® Listing ID E4453953
Style Bungalow
Bedrooms 3
Year Built 2009
Property Sub-Type Freehold
Source REALTORS® Association of Edmonton
Property Description
Location
Province AB
Rooms
Kitchen 1.0
Extra Room 1 Basement 4.33 m X 11.1 m Family room
Extra Room 2 Basement 3.69 m X 3.19 m Den
Extra Room 3 Basement 3.69 m X 4.04 m Bedroom 3
Extra Room 4 Basement 3.6 m X 4.05 m Recreation room
Extra Room 5 Main level 4.73 m X 9.05 m Living room
Extra Room 6 Main level 3.21 m X 4.42 m Dining room
Interior
Heating Forced air
Cooling Central air conditioning
Fireplaces Type Insert
Exterior
Parking Features Yes
View Y/N No
Total Parking Spaces 5
Private Pool No
Building
Story 1
Architectural Style Bungalow
Others
Ownership Freehold






