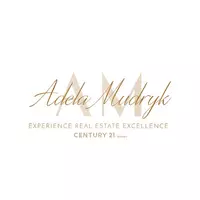9235 SCOTT LN NW Edmonton, AB T6R0E6
4 Beds
4 Baths
1,477 SqFt
UPDATED:
Key Details
Property Type Single Family Home
Sub Type Freehold
Listing Status Active
Purchase Type For Sale
Square Footage 1,477 sqft
Price per Sqft $324
Subdivision South Terwillegar
MLS® Listing ID E4454023
Bedrooms 4
Half Baths 1
Year Built 2006
Lot Size 3,466 Sqft
Acres 0.079575345
Property Sub-Type Freehold
Source REALTORS® Association of Edmonton
Property Description
Location
Province AB
Rooms
Kitchen 1.0
Extra Room 1 Basement 2 m X 2.9 m Den
Extra Room 2 Basement 2.97 m X 4.56 m Bedroom 4
Extra Room 3 Main level 4.08 m X 4.71 m Living room
Extra Room 4 Main level 3.13 m X 3.64 m Dining room
Extra Room 5 Main level 2.25 m X 4.35 m Kitchen
Extra Room 6 Upper Level 4.15 m X 4.18 m Primary Bedroom
Interior
Heating Forced air
Exterior
Parking Features Yes
Fence Fence
View Y/N No
Total Parking Spaces 4
Private Pool No
Building
Story 2
Others
Ownership Freehold






