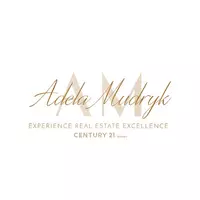5127 LARK CR NW Edmonton, AB T5S0N9
3 Beds
3 Baths
1,485 SqFt
UPDATED:
Key Details
Property Type Single Family Home
Sub Type Freehold
Listing Status Active
Purchase Type For Sale
Square Footage 1,485 sqft
Price per Sqft $302
Subdivision Kinglet Gardens
MLS® Listing ID E4454341
Bedrooms 3
Half Baths 1
Year Built 2021
Lot Size 4,011 Sqft
Acres 0.09209617
Property Sub-Type Freehold
Source REALTORS® Association of Edmonton
Property Description
Location
Province AB
Rooms
Kitchen 1.0
Extra Room 1 Main level 3.1 m X 4.24 m Living room
Extra Room 2 Main level 2.77 m X 3.62 m Dining room
Extra Room 3 Main level 4.63 m X 4.06 m Kitchen
Extra Room 4 Upper Level 3.75 m X 4.32 m Primary Bedroom
Extra Room 5 Upper Level 2.86 m X 3.65 m Bedroom 2
Extra Room 6 Upper Level 2.9 m X 3.27 m Bedroom 3
Interior
Heating Forced air
Exterior
Parking Features Yes
Fence Fence
View Y/N No
Private Pool No
Building
Story 2
Others
Ownership Freehold






