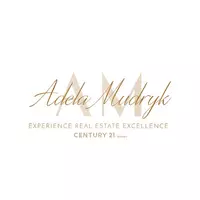17053 113 ST NW Edmonton, AB T5X5Y9
3 Beds
3 Baths
1,388 SqFt
UPDATED:
Key Details
Property Type Condo
Sub Type Condominium/Strata
Listing Status Active
Purchase Type For Sale
Square Footage 1,388 sqft
Price per Sqft $190
Subdivision Canossa
MLS® Listing ID E4454796
Bedrooms 3
Half Baths 1
Condo Fees $334/mo
Year Built 1994
Lot Size 4,453 Sqft
Acres 0.10224727
Property Sub-Type Condominium/Strata
Source REALTORS® Association of Edmonton
Property Description
Location
Province AB
Rooms
Kitchen 1.0
Extra Room 1 Basement 8.89 m X 3.06 m Family room
Extra Room 2 Basement 3.48 m X 2.47 m Bedroom 3
Extra Room 3 Main level 5.33 m X 3.18 m Living room
Extra Room 4 Main level 3.3 m X 2.49 m Dining room
Extra Room 5 Main level 2.55 m X 3.16 m Kitchen
Extra Room 6 Main level 2.07 m X 1.65 m Laundry room
Interior
Heating Forced air
Fireplaces Type Corner
Exterior
Parking Features Yes
View Y/N No
Private Pool No
Building
Story 2
Others
Ownership Condominium/Strata






