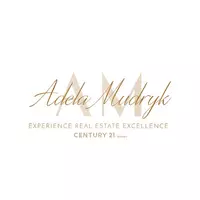3009 KESWICK WY SW Edmonton, AB T6W2P7
5 Beds
5 Baths
3,335 SqFt
Open House
Sat Aug 30, 1:00pm - 3:00pm
Sun Aug 31, 1:00pm - 3:00pm
UPDATED:
Key Details
Property Type Single Family Home
Sub Type Freehold
Listing Status Active
Purchase Type For Sale
Square Footage 3,335 sqft
Price per Sqft $359
Subdivision Keswick Area
MLS® Listing ID E4454942
Bedrooms 5
Year Built 2016
Property Sub-Type Freehold
Source REALTORS® Association of Edmonton
Property Description
Location
Province AB
Rooms
Kitchen 1.0
Extra Room 1 Basement 4.75 m X 4.58 m Bedroom 5
Extra Room 2 Basement 9.14 m X 5.86 m Recreation room
Extra Room 3 Main level 5.79 m X 5.11 m Living room
Extra Room 4 Main level 4.49 m X 3.26 m Dining room
Extra Room 5 Main level 4.14 m X 3.64 m Kitchen
Extra Room 6 Main level 3.51 m X 3.89 m Den
Interior
Heating Forced air, In Floor Heating
Fireplaces Type Unknown
Exterior
Parking Features Yes
Fence Fence
View Y/N No
Total Parking Spaces 6
Private Pool No
Building
Story 2
Others
Ownership Freehold






