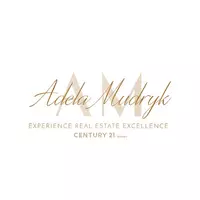#226 278 SUDER GREENS DR NW Edmonton, AB T5T6V6
1 Bed
1 Bath
837 SqFt
UPDATED:
Key Details
Property Type Condo
Sub Type Condominium/Strata
Listing Status Active
Purchase Type For Sale
Square Footage 837 sqft
Price per Sqft $256
Subdivision Suder Greens
MLS® Listing ID E4454988
Bedrooms 1
Condo Fees $439/mo
Year Built 2004
Lot Size 678 Sqft
Acres 0.015577523
Property Sub-Type Condominium/Strata
Source REALTORS® Association of Edmonton
Property Description
Location
Province AB
Rooms
Kitchen 1.0
Extra Room 1 Main level 4.12 m X 3.98 m Living room
Extra Room 2 Main level 4.11 m X 2.35 m Dining room
Extra Room 3 Main level 2.76 m X 2.81 m Kitchen
Extra Room 4 Main level 3.03 m X 2.27 m Den
Extra Room 5 Main level Measurements not available Primary Bedroom
Interior
Heating In Floor Heating
Exterior
Parking Features Yes
View Y/N No
Total Parking Spaces 1
Private Pool No
Others
Ownership Condominium/Strata






