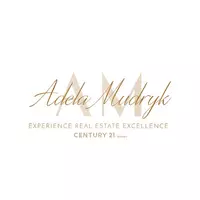1628 33A ST NW Edmonton, AB T6T0Y1
3 Beds
3 Baths
1,481 SqFt
UPDATED:
Key Details
Property Type Condo
Sub Type Condominium/Strata
Listing Status Active
Purchase Type For Sale
Square Footage 1,481 sqft
Price per Sqft $246
Subdivision Laurel
MLS® Listing ID E4454993
Bedrooms 3
Half Baths 1
Condo Fees $198/mo
Year Built 2015
Property Sub-Type Condominium/Strata
Source REALTORS® Association of Edmonton
Property Description
Location
Province AB
Rooms
Kitchen 1.0
Extra Room 1 Lower level 9.7 m X 11.2 m Den
Extra Room 2 Main level 17.2 m X 13.1 m Living room
Extra Room 3 Main level 13.8 m X 11.6 m Dining room
Extra Room 4 Main level 12.9 m X 10.1 m Kitchen
Extra Room 5 Upper Level 12.4 m X 11.8 m Primary Bedroom
Extra Room 6 Upper Level 8.5 m X 12.5 m Bedroom 2
Interior
Heating Forced air
Exterior
Parking Features Yes
Community Features Public Swimming Pool
View Y/N No
Total Parking Spaces 2
Private Pool No
Building
Story 3
Others
Ownership Condominium/Strata






