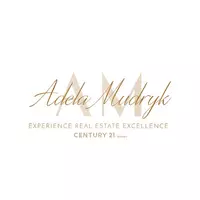9 MCLEOD PL NW Edmonton, AB T5A3A8
2 Beds
2 Baths
1,081 SqFt
UPDATED:
Key Details
Property Type Condo
Sub Type Condominium/Strata
Listing Status Active
Purchase Type For Sale
Square Footage 1,081 sqft
Price per Sqft $193
Subdivision Casselman
MLS® Listing ID E4455025
Bedrooms 2
Half Baths 1
Condo Fees $355/mo
Year Built 1975
Lot Size 2,536 Sqft
Acres 0.05822791
Property Sub-Type Condominium/Strata
Source REALTORS® Association of Edmonton
Property Description
Location
Province AB
Rooms
Kitchen 1.0
Extra Room 1 Main level Measurements not available x 4.2 m Living room
Extra Room 2 Main level Measurements not available x 2.8 m Dining room
Extra Room 3 Main level Measurements not available x 2.7 m Kitchen
Extra Room 4 Upper Level Measurements not available x 3.6 m Primary Bedroom
Extra Room 5 Upper Level Measurements not available x 2.8 m Bedroom 2
Interior
Heating Forced air
Exterior
Parking Features No
Fence Fence
View Y/N No
Private Pool No
Building
Story 2
Others
Ownership Condominium/Strata






