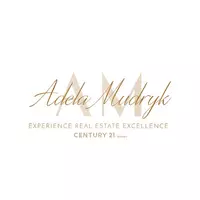13 GRANITE AV St. Albert, AB T8N0V3
4 Beds
2 Baths
1,071 SqFt
UPDATED:
Key Details
Property Type Single Family Home
Sub Type Freehold
Listing Status Active
Purchase Type For Sale
Square Footage 1,071 sqft
Price per Sqft $382
Subdivision Grandin
MLS® Listing ID E4455094
Style Bungalow
Bedrooms 4
Year Built 1961
Property Sub-Type Freehold
Source REALTORS® Association of Edmonton
Property Description
Location
Province AB
Rooms
Kitchen 1.0
Extra Room 1 Lower level 3.66 m X 3.18 m Bedroom 4
Extra Room 2 Lower level 3.65 m X 8.47 m Recreation room
Extra Room 3 Lower level 3.8 m X 2.31 m Storage
Extra Room 4 Lower level 1.78 m X 4.17 m Utility room
Extra Room 5 Lower level 3.79 m X 4.6 m Laundry room
Extra Room 6 Main level 3.72 m X 6.38 m Living room
Interior
Heating Forced air
Cooling Central air conditioning
Exterior
Parking Features Yes
Fence Fence
View Y/N No
Private Pool No
Building
Story 1
Architectural Style Bungalow
Others
Ownership Freehold






