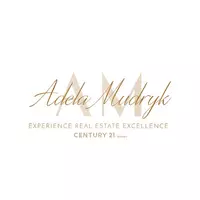REQUEST A TOUR If you would like to see this home without being there in person, select the "Virtual Tour" option and your agent will contact you to discuss available opportunities.
In-PersonVirtual Tour
$ 188,800
Est. payment /mo
New
#219 10523 123 ST NW Edmonton, AB T5N1W9
1 Bed
1 Bath
623 SqFt
UPDATED:
Key Details
Property Type Condo
Sub Type Condominium/Strata
Listing Status Active
Purchase Type For Sale
Square Footage 623 sqft
Price per Sqft $303
Subdivision Westmount
MLS® Listing ID E4455247
Bedrooms 1
Condo Fees $409/mo
Year Built 2013
Property Sub-Type Condominium/Strata
Source REALTORS® Association of Edmonton
Property Description
This Westmount condo is the perfect blend of professional living and downtown fun! At 623 sq ft, this one bedroom, one bathroom condo comes with all the must-haves: IN-SUITE LAUNDRY and HEATED UNDERGROUND PARKING! The living room features HUGE bright windows, a modern kitchen with STAINLESS STEEL appliances and ample cabinet space, plus a balcony with a gas BBQ hookup. There's a ROOFTOP PATIO—ideal for morning yoga, after-work wine nights, or just unwinding with city views. Condo fees include heat + gas, and yes—it's PET FRIENDLY (with board approval). Guests? No problem—there's underground visitor parking too. And the location is unbeatable: right in the Brewery District with coffee shops, restaurants, pubs, markets, and the future LRT just steps away. MacEwan, NAIT, U of A, Rogers Place & the River Valley—all just 10 minutes from your door. Whether you're a busy professional or someone who loves the downtown lifestyle—this is where work meets play! (id:24570)
Location
Province AB
Rooms
Kitchen 1.0
Extra Room 1 Main level 5.1 m X 4.37 m Living room
Extra Room 2 Main level 3.54 m X 3.31 m Kitchen
Extra Room 3 Main level 3.75 m X 2.99 m Primary Bedroom
Extra Room 4 Main level 3.28 m X 0.92 m Laundry room
Interior
Heating Heat Pump
Exterior
Parking Features Yes
Community Features Public Swimming Pool
View Y/N No
Total Parking Spaces 1
Private Pool No
Others
Ownership Condominium/Strata


