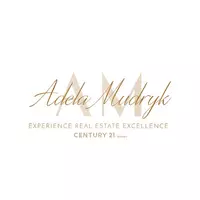163 BRINTNELL BV NW Edmonton, AB T5Y3M2
3 Beds
4 Baths
1,287 SqFt
UPDATED:
Key Details
Property Type Single Family Home
Sub Type Freehold
Listing Status Active
Purchase Type For Sale
Square Footage 1,287 sqft
Price per Sqft $310
Subdivision Brintnell
MLS® Listing ID E4455337
Bedrooms 3
Half Baths 1
Year Built 2006
Lot Size 3,591 Sqft
Acres 0.082439296
Property Sub-Type Freehold
Source REALTORS® Association of Edmonton
Property Description
Location
Province AB
Rooms
Kitchen 1.0
Extra Room 1 Basement 3.51 m X 4.61 m Family room
Extra Room 2 Basement 3.05 m X 3.6 m Bedroom 3
Extra Room 3 Main level 4.01 m X 4.35 m Living room
Extra Room 4 Main level 4.61 m X 2.74 m Dining room
Extra Room 5 Main level 3.43 m X 3.25 m Kitchen
Extra Room 6 Upper Level 4.14 m X 3.55 m Primary Bedroom
Interior
Heating Forced air
Exterior
Parking Features Yes
Fence Fence
View Y/N No
Total Parking Spaces 3
Private Pool No
Building
Story 2
Others
Ownership Freehold






