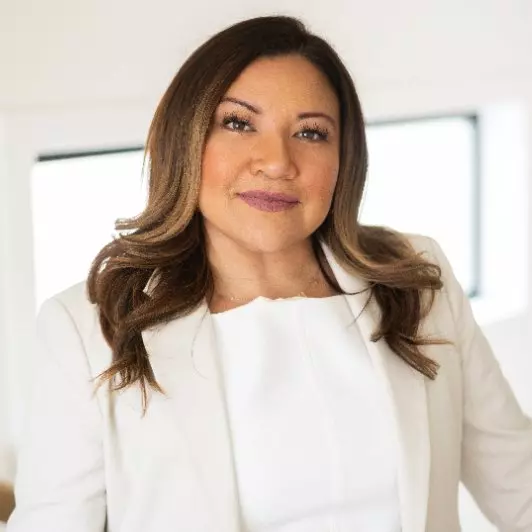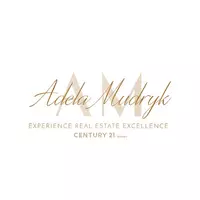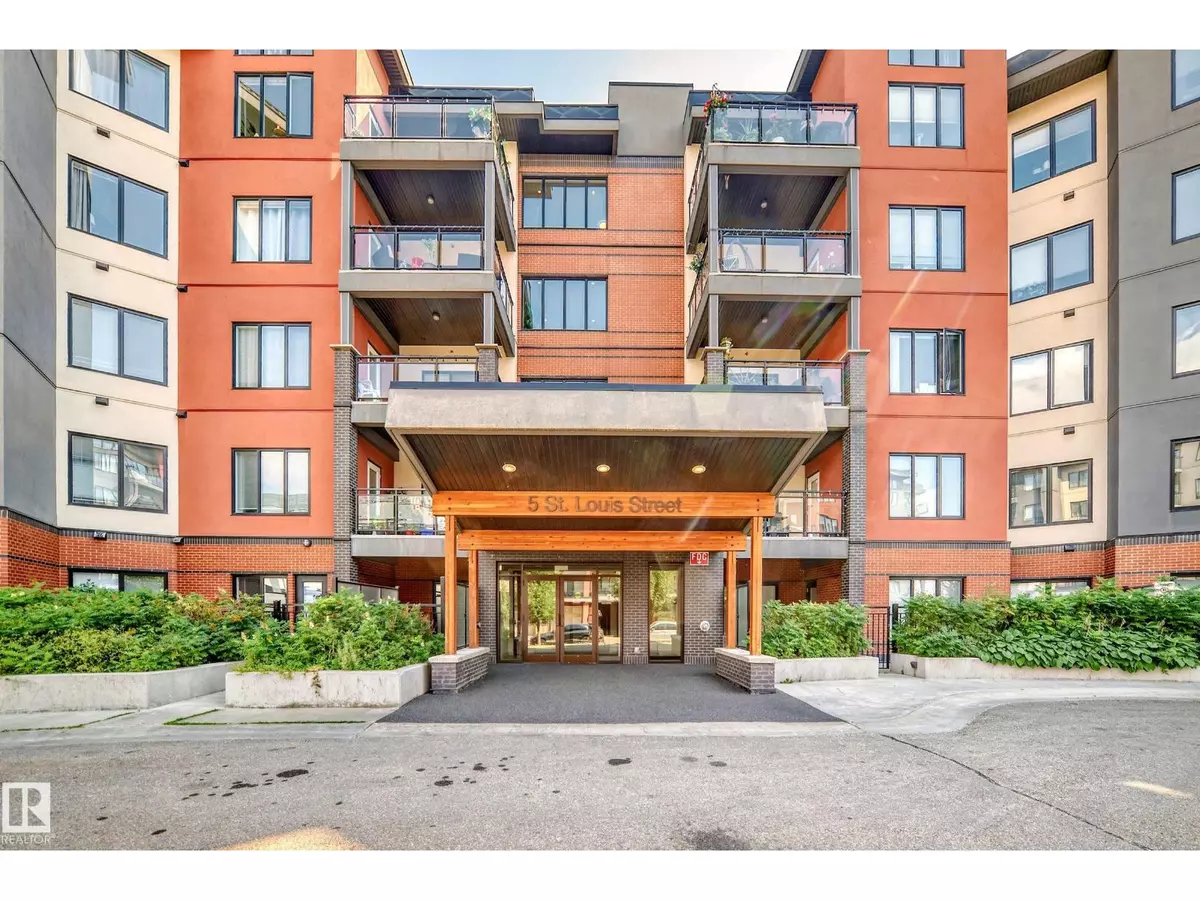
#506 5 ST LOUIS ST St. Albert, AB T8N7Z2
1 Bed
1 Bath
708 SqFt
UPDATED:
Key Details
Property Type Single Family Home
Sub Type Condo
Listing Status Active
Purchase Type For Sale
Square Footage 708 sqft
Price per Sqft $394
Subdivision Grandin
MLS® Listing ID E4455470
Bedrooms 1
Condo Fees $484/mo
Year Built 2017
Property Sub-Type Condo
Source REALTORS® Association of Edmonton
Property Description
Location
Province AB
Rooms
Kitchen 1.0
Extra Room 1 Main level 3.6 m X 3.74 m Living room
Extra Room 2 Main level 3.67 m X 2.98 m Dining room
Extra Room 3 Main level 2.39 m X 2.65 m Kitchen
Extra Room 4 Main level 3.64 m X 3.32 m Primary Bedroom
Extra Room 5 Main level 2.39 m X 0.94 m Laundry room
Extra Room 6 Main level 0.82 m X 0.76 m Utility room
Interior
Heating Coil Fan
Cooling Central air conditioning
Exterior
Parking Features Yes
Community Features Public Swimming Pool
View Y/N Yes
View City view
Private Pool No
Others
Ownership Condominium/Strata
Virtual Tour https://www.youtube.com/watch?v=IAZE4kDB4PY







