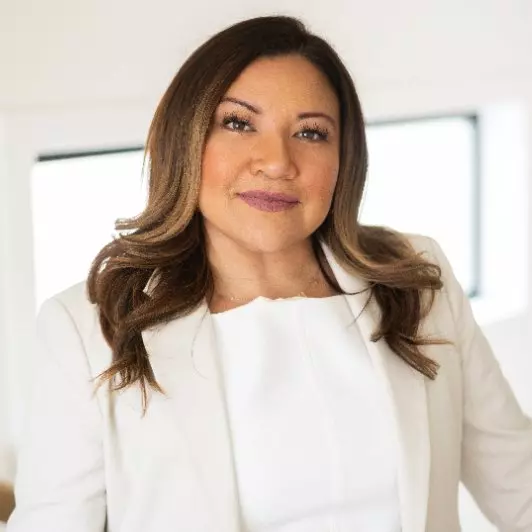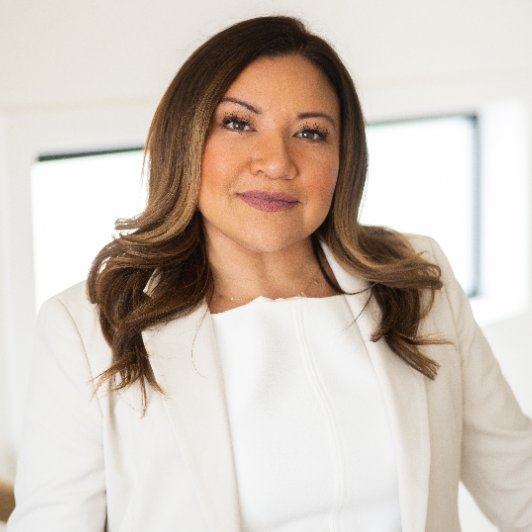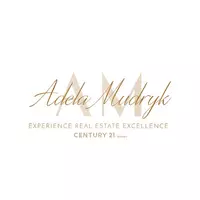REQUEST A TOUR If you would like to see this home without being there in person, select the "Virtual Tour" option and your agent will contact you to discuss available opportunities.
In-PersonVirtual Tour

$ 1,000,000
Est. payment /mo
Active
27510 HWY 37 Rural Sturgeon County, AB T8R0J2
5 Beds
5 Baths
3,568 SqFt
UPDATED:
Key Details
Property Type Single Family Home
Listing Status Active
Purchase Type For Sale
Square Footage 3,568 sqft
Price per Sqft $280
MLS® Listing ID E4457882
Bedrooms 5
Year Built 2008
Lot Size 10.950 Acres
Acres 10.95
Source REALTORS® Association of Edmonton
Property Description
PROPERTY BEING SOLD AS-IS, WHERE-IS WITH NO WARRANTIES OR REPRESENTATIONS. Situated on 10.95 acres, this custom built 2-storey home offers 5 bedrooms and 5 bathrooms with a fully finished walkout basement. The living room showcases 21' vaulted ceiling, massive windows, a stone fireplace and a huge balcony. The kitchen includes cherry wood cabinets and granite countertops. The upper level features three bedrooms and a bonus room, while the main level includes the primary suite plus an additional bedroom. The walkout basement is finished to the same standard as the main floor with multiple large rooms, a wet bar, wood-burning fireplace, and access to the patio making it perfect for entertaining ADDITIONAL FEATURES: Heated quad garage (47'x32'), spacious heated shop, and storage shed. Convenient access to highways, and approximately 20 mins from west Edmonton. (id:24570)
Location
Province AB
Rooms
Kitchen 1.0
Extra Room 1 Basement 7 m X 4.65 m Family room
Extra Room 2 Basement 5.11 m X 4.23 m Media
Extra Room 3 Basement 8.59 m X 4.65 m Recreation room
Extra Room 4 Main level 5.66 m X 4.65 m Living room
Extra Room 5 Main level 3.47 m X 2.29 m Dining room
Extra Room 6 Main level 4.48 m X 4.65 m Kitchen
Interior
Heating Forced air, In Floor Heating
Exterior
Parking Features Yes
Fence Fence
View Y/N No
Private Pool No
Building
Story 2







