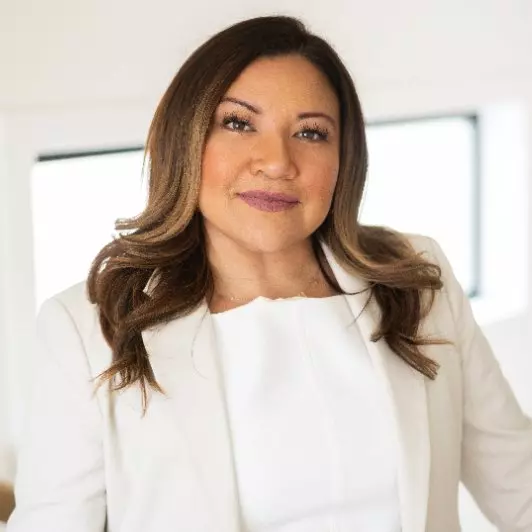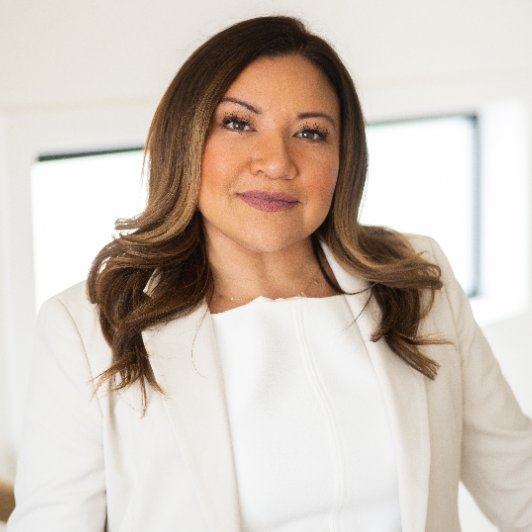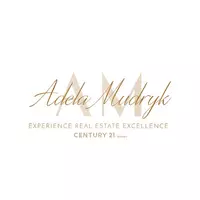
8220 GOURLAY CL NW Edmonton, AB T5T7E9
4 Beds
3 Baths
1,604 SqFt
UPDATED:
Key Details
Property Type Single Family Home
Sub Type Freehold
Listing Status Active
Purchase Type For Sale
Square Footage 1,604 sqft
Price per Sqft $461
Subdivision Granville (Edmonton)
MLS® Listing ID E4458352
Style Bungalow
Bedrooms 4
Year Built 2018
Lot Size 7,474 Sqft
Acres 0.17158751
Property Sub-Type Freehold
Source REALTORS® Association of Edmonton
Property Description
Location
Province AB
Rooms
Kitchen 1.0
Extra Room 1 Basement 8.97 m X 9.53 m Family room
Extra Room 2 Basement 3.35 m X 3.81 m Bedroom 3
Extra Room 3 Basement 3.26 m X 4.84 m Bedroom 4
Extra Room 4 Basement 1.99 m X 2.52 m Laundry room
Extra Room 5 Main level 4.71 m X 4.24 m Living room
Extra Room 6 Main level 4.72 m X 3.27 m Dining room
Interior
Heating Forced air
Cooling Central air conditioning
Fireplaces Type Unknown
Exterior
Parking Features Yes
Fence Fence
View Y/N No
Total Parking Spaces 4
Private Pool No
Building
Story 1
Architectural Style Bungalow
Others
Ownership Freehold
Virtual Tour https://unbranded.youriguide.com/em1jd_8220_gourlay_cl_nw_edmonton_ab/







