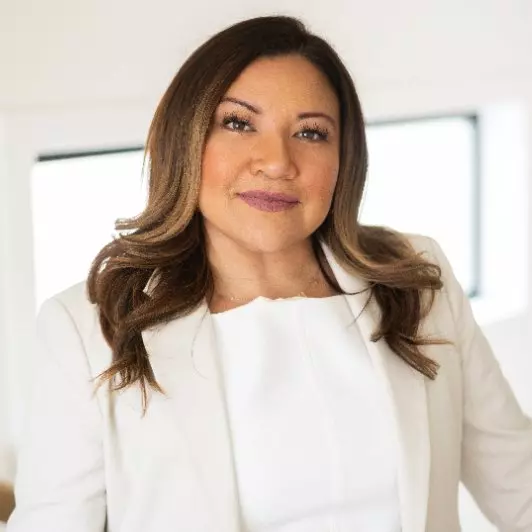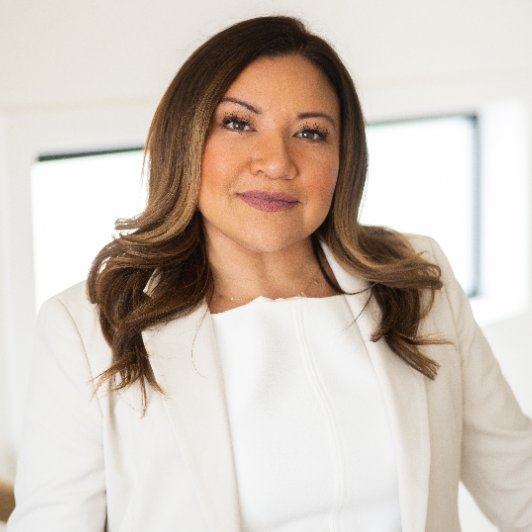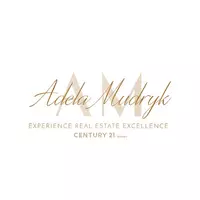REQUEST A TOUR If you would like to see this home without being there in person, select the "Virtual Tour" option and your agent will contact you to discuss available opportunities.
In-PersonVirtual Tour

$ 1,300,000
Est. payment /mo
Active
115 54302 RGE ROAD 250 Rural Sturgeon County, AB T8N3T2
6 Beds
5 Baths
3,687 SqFt
UPDATED:
Key Details
Property Type Single Family Home
Listing Status Active
Purchase Type For Sale
Square Footage 3,687 sqft
Price per Sqft $352
Subdivision Tuscany Hills_Mstu
MLS® Listing ID E4459263
Bedrooms 6
Half Baths 1
Year Built 2007
Lot Size 0.500 Acres
Acres 0.5
Source REALTORS® Association of Edmonton
Property Description
This could be the home you have been waiting for minutes from Edmonton & St. Albert. This 3687 sq. ft. 6 bedroom 2 storey is situated on a half acre fully serviced lot in Tuscany Hills. This home features geo-thermal heating and cooling, concrete roof tile shingles, smooth acrylic stucco exterior, Tumbled travertine floors, fumed cherry hardwood, cherry cabinets with granite counters throughout, gourmet vaulted kitchen with dual islands and 66 wide fridge/freeze. The primary bedroom has an ensuite with round jetted tub and Kohler digital shower system. The curved cherrywood staircase with marble inlays takes you upstairs to 3 additional bedroom two with their own ensuites. The downstairs features a theater room, large rec room with bar and fireplace, plenty of storage and utility room. Park your vehicles in the triple attached garage. This home has too many features to mention but you won't be disappointed. (id:24570)
Location
Province AB
Rooms
Kitchen 1.0
Extra Room 1 Lower level 5.319 m X 3.94 m Bedroom 5
Extra Room 2 Lower level 4.98 m X 3.95 m Bedroom 6
Extra Room 3 Lower level 8.42 m X 11.96 m Recreation room
Extra Room 4 Main level 9.48 m X 4.34 m Living room
Extra Room 5 Main level 51 m X 5.54 m Dining room
Extra Room 6 Main level 58 m X 5.58 m Kitchen
Interior
Heating Forced air
Exterior
Parking Features Yes
View Y/N No
Private Pool No
Building
Story 2







