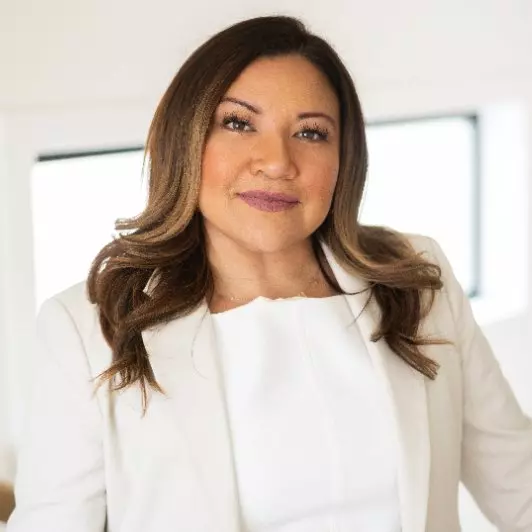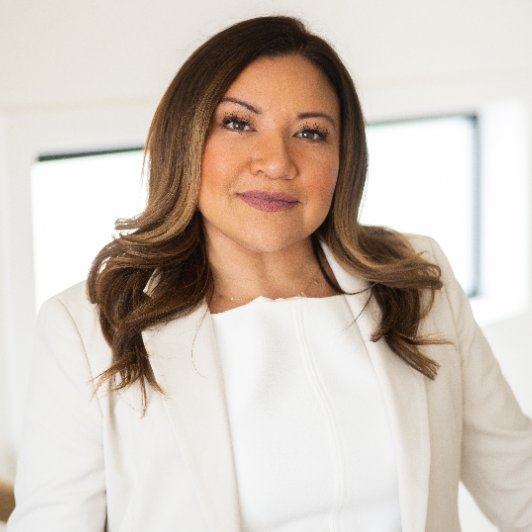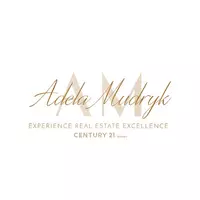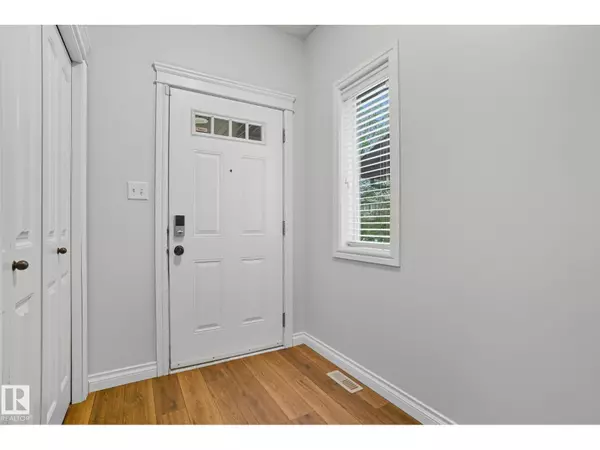
2209 AUSTIN WY SW Edmonton, AB T6W0L2
3 Beds
3 Baths
1,507 SqFt
UPDATED:
Key Details
Property Type Single Family Home
Sub Type Freehold
Listing Status Active
Purchase Type For Sale
Square Footage 1,507 sqft
Price per Sqft $282
Subdivision Ambleside
MLS® Listing ID E4459570
Bedrooms 3
Half Baths 1
Year Built 2010
Lot Size 2,824 Sqft
Acres 0.06483304
Property Sub-Type Freehold
Source REALTORS® Association of Edmonton
Property Description
Location
Province AB
Rooms
Kitchen 1.0
Extra Room 1 Main level 3.12 m X 5.01 m Living room
Extra Room 2 Main level 3.04 m X 2.56 m Dining room
Extra Room 3 Main level 2.74 m X 3.52 m Kitchen
Extra Room 4 Upper Level 2.95 m X 5.01 m Family room
Extra Room 5 Upper Level 3.44 m X 4.67 m Primary Bedroom
Extra Room 6 Upper Level 2.74 m X 3.04 m Bedroom 2
Interior
Heating Forced air
Fireplaces Type Unknown
Exterior
Parking Features Yes
Fence Fence
Community Features Public Swimming Pool
View Y/N No
Total Parking Spaces 2
Private Pool No
Building
Story 2
Others
Ownership Freehold
Virtual Tour https://my.matterport.com/show/?m=JHVhYWPCNeF&







