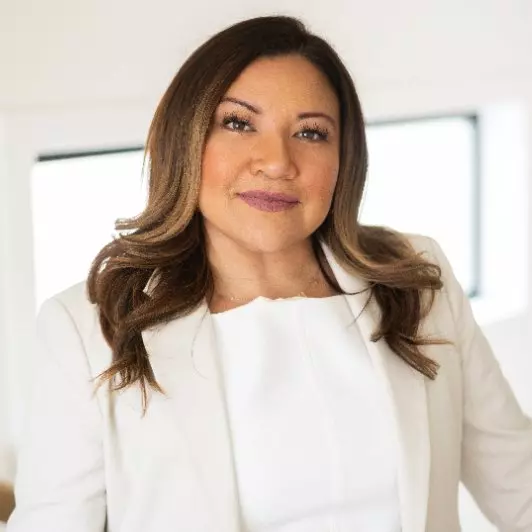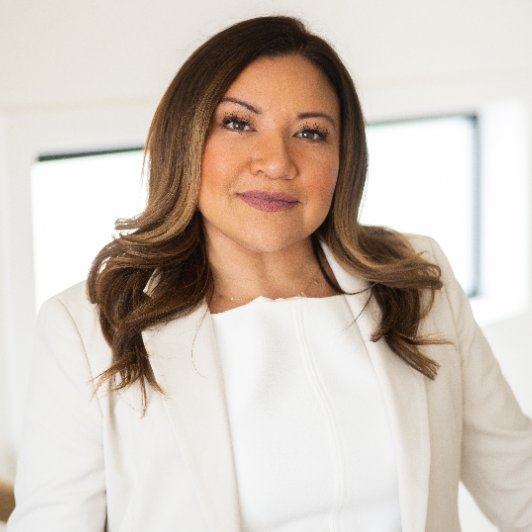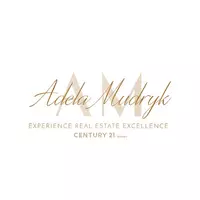REQUEST A TOUR If you would like to see this home without being there in person, select the "Virtual Tour" option and your agent will contact you to discuss available opportunities.
In-PersonVirtual Tour

$ 174,900
Est. payment /mo
Active
#115 55230 RGE ROAD 10 Rural Sturgeon County, AB T8R0K4
1 Bed
1 Bath
370 SqFt
UPDATED:
Key Details
Property Type Single Family Home
Listing Status Active
Purchase Type For Sale
Square Footage 370 sqft
Price per Sqft $472
Subdivision Pine Sands
MLS® Listing ID E4460112
Style Cottage,Bungalow
Bedrooms 1
Year Built 2004
Lot Size 10,454 Sqft
Acres 0.24
Source REALTORS® Association of Edmonton
Property Description
Nestled on a quiet corner lot surrounded by trees & just steps from the lake, this charming TINY HOME is perfectly designed for family enjoyment. Built in 2004 w/ a lot of upgrades completed over the last year, sits 369 sqft of compact living. This home is located in a great community & is only a short drive from St. Albert, Edmonton & Spruce Grove. The 0.24 acre lot is fenced/gated, includes many outbuildings such as a garage w/ power, outhouse w/ electricity, wood shed, 2 small storage sheds & more. Towards the back of the property, there is a gate to an open common area, a space for family/community gatherings/games. This affordable home is perfect for year round living or a recreational property. The septic holding tank & water cistern were both installed in 2024 & there are newer shingles & vinyl windows. The home is an OPEN DESIGN. It has a nice sized kitchen, 3pce bath, a great spot to cozy up next to the pellet stove for a movie on rainy days, some storage & a enclosed mudroom/porch. (id:24570)
Location
Province AB
Rooms
Kitchen 1.0
Extra Room 1 Main level 3.57 m X 5.28 m Living room
Extra Room 2 Main level 2.63 m X 3.19 m Kitchen
Extra Room 3 Main level Measurements not available Primary Bedroom
Interior
Heating Wood Stove
Exterior
Parking Features No
View Y/N No
Private Pool No
Building
Story 1
Architectural Style Cottage, Bungalow
Others
Virtual Tour https://youriguide.com/115_willow_st_sturgeon_county_ab/







