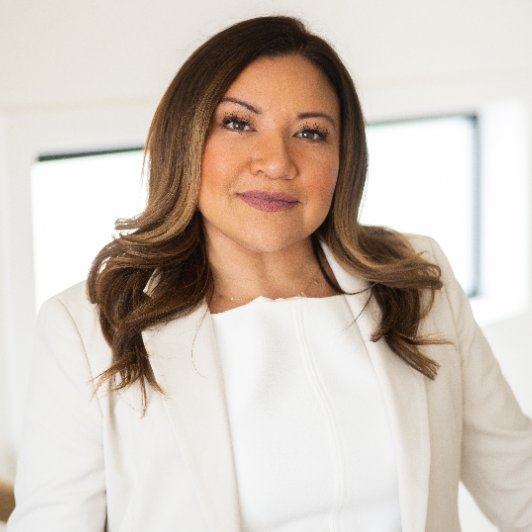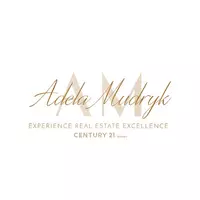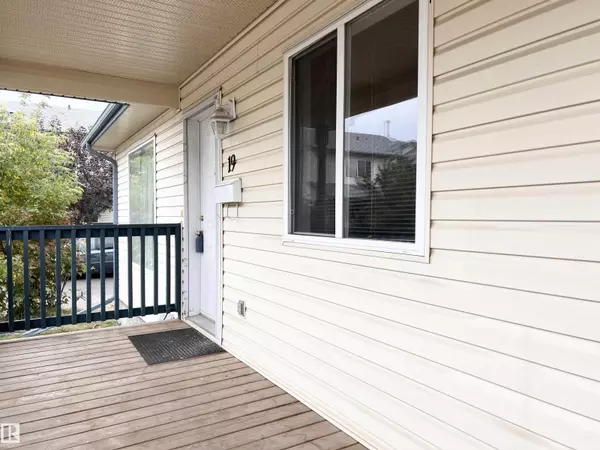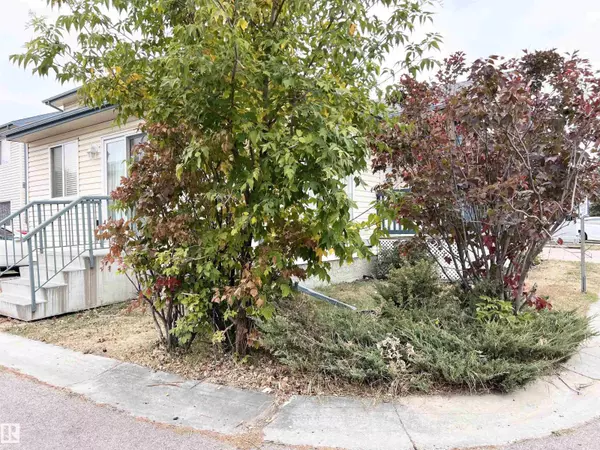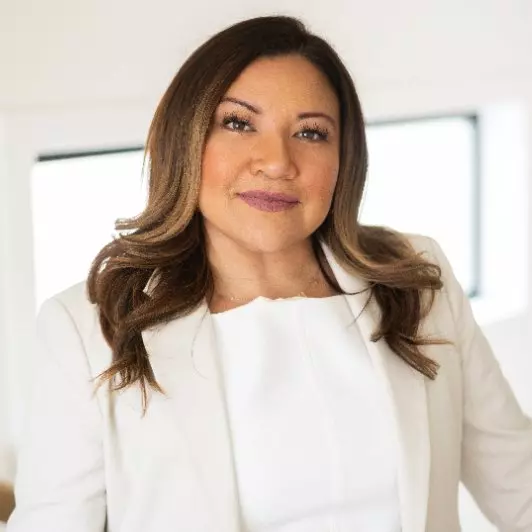
#19 10909 106 ST NW NW Edmonton, AB T5H4M7
2 Beds
3 Baths
892 SqFt
UPDATED:
Key Details
Property Type Townhouse
Sub Type Townhouse
Listing Status Active
Purchase Type For Sale
Square Footage 892 sqft
Price per Sqft $291
Subdivision Central Mcdougall
MLS® Listing ID E4460608
Style Bungalow
Bedrooms 2
Half Baths 1
Condo Fees $400/mo
Year Built 2003
Lot Size 2,498 Sqft
Acres 0.057363044
Property Sub-Type Townhouse
Source REALTORS® Association of Edmonton
Property Description
Location
Province AB
Rooms
Kitchen 1.0
Extra Room 1 Lower level 8.17 m X 612 m Family room
Extra Room 2 Lower level 1.62 m X 2.68 m Laundry room
Extra Room 3 Main level 3.94 m X 3.7 m Living room
Extra Room 4 Main level 2.38 m X 2.71 m Dining room
Extra Room 5 Main level 5.3 m X 2.71 m Kitchen
Extra Room 6 Main level 3.85 m X 3.64 m Primary Bedroom
Interior
Heating Forced air
Fireplaces Type Corner
Exterior
Parking Features Yes
View Y/N No
Total Parking Spaces 2
Private Pool No
Building
Story 1
Architectural Style Bungalow
Others
Ownership Condominium/Strata
