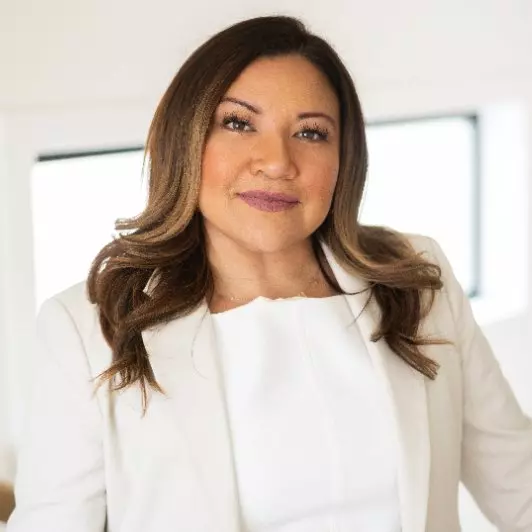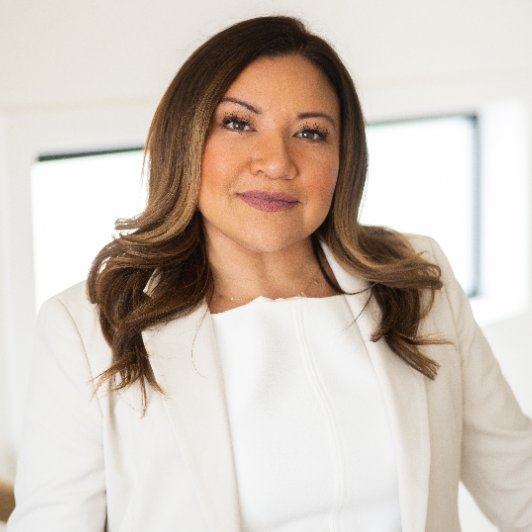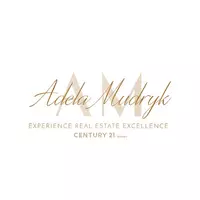
73 RIDGEWOOD TC St. Albert, AB T8N0E9
4 Beds
2 Baths
1,074 SqFt
UPDATED:
Key Details
Property Type Townhouse
Sub Type Townhouse
Listing Status Active
Purchase Type For Sale
Square Footage 1,074 sqft
Price per Sqft $269
Subdivision Braeside
MLS® Listing ID E4460810
Bedrooms 4
Half Baths 1
Condo Fees $435/mo
Year Built 1970
Property Sub-Type Townhouse
Source REALTORS® Association of Edmonton
Property Description
Location
Province AB
Rooms
Kitchen 1.0
Extra Room 1 Basement Measurements not available Bedroom 4
Extra Room 2 Main level Measurements not available Living room
Extra Room 3 Main level Measurements not available Dining room
Extra Room 4 Main level Measurements not available Kitchen
Extra Room 5 Upper Level Measurements not available Primary Bedroom
Extra Room 6 Upper Level Measurements not available Bedroom 2
Interior
Heating Forced air
Exterior
Parking Features No
Fence Fence
View Y/N Yes
View Ravine view
Private Pool No
Building
Story 2
Others
Ownership Condominium/Strata







