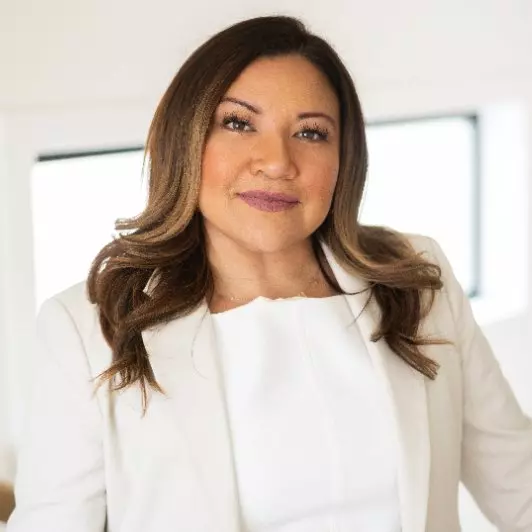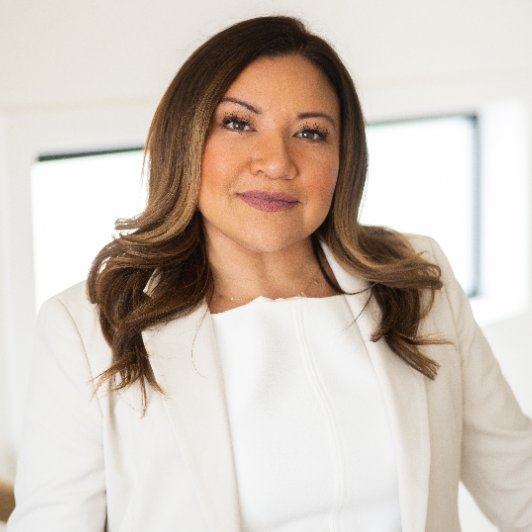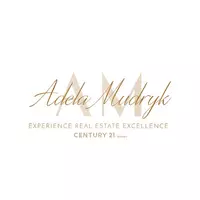
#202 2590 ANDERSON WY SW Edmonton, AB T6W0R2
1 Bed
1 Bath
577 SqFt
UPDATED:
Key Details
Property Type Condo
Sub Type Condominium/Strata
Listing Status Active
Purchase Type For Sale
Square Footage 577 sqft
Price per Sqft $320
Subdivision Ambleside
MLS® Listing ID E4461058
Bedrooms 1
Condo Fees $374/mo
Year Built 2011
Lot Size 692 Sqft
Acres 0.015891347
Property Sub-Type Condominium/Strata
Source REALTORS® Association of Edmonton
Property Description
Location
Province AB
Rooms
Kitchen 1.0
Extra Room 1 Main level 3.3 m X 4.79 m Living room
Extra Room 2 Main level Measurements not available Dining room
Extra Room 3 Main level 3.3 m X 2.85 m Kitchen
Extra Room 4 Main level 3.02 m X 3.42 m Primary Bedroom
Extra Room 5 Main level 1.02 m X 1.3 m Office
Extra Room 6 Main level 2.3 m X 1.44 m Laundry room
Interior
Heating Baseboard heaters, Hot water radiator heat
Exterior
Parking Features Yes
Community Features Lake Privileges
View Y/N No
Total Parking Spaces 1
Private Pool No
Others
Ownership Condominium/Strata







