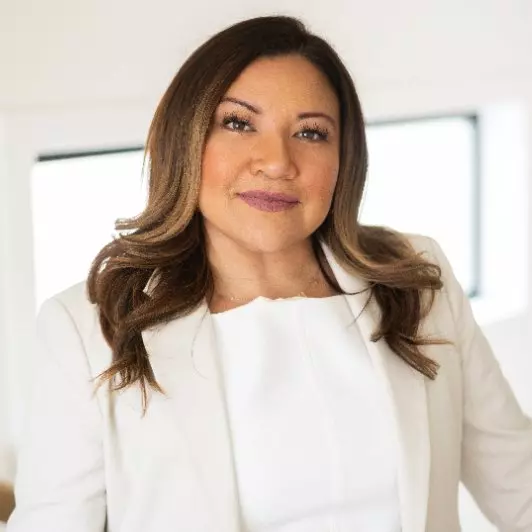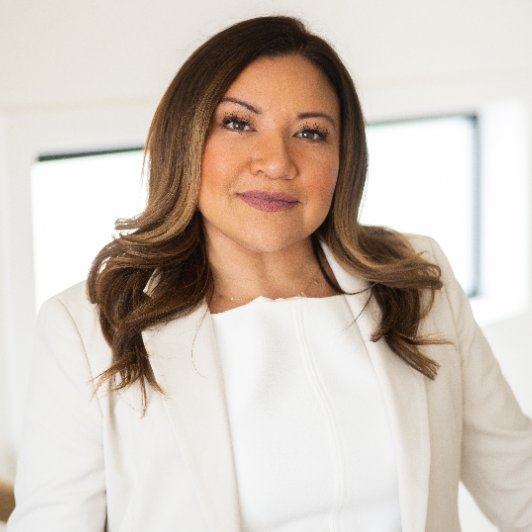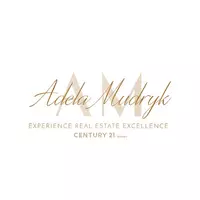
11 ESCADA CL St. Albert, AB T8N6X5
4 Beds
4 Baths
1,959 SqFt
UPDATED:
Key Details
Property Type Single Family Home
Sub Type Freehold
Listing Status Active
Purchase Type For Sale
Square Footage 1,959 sqft
Price per Sqft $306
Subdivision Erin Ridge
MLS® Listing ID E4461256
Bedrooms 4
Half Baths 1
Year Built 2000
Property Sub-Type Freehold
Source REALTORS® Association of Edmonton
Property Description
Location
Province AB
Rooms
Kitchen 1.0
Extra Room 1 Above Measurements not available Primary Bedroom
Extra Room 2 Above Measurements not available Bedroom 2
Extra Room 3 Above Measurements not available Bedroom 3
Extra Room 4 Main level Measurements not available Living room
Extra Room 5 Main level Measurements not available Dining room
Extra Room 6 Main level Measurements not available Kitchen
Interior
Heating Forced air
Exterior
Parking Features Yes
Fence Fence
View Y/N No
Private Pool No
Building
Story 2
Others
Ownership Freehold







