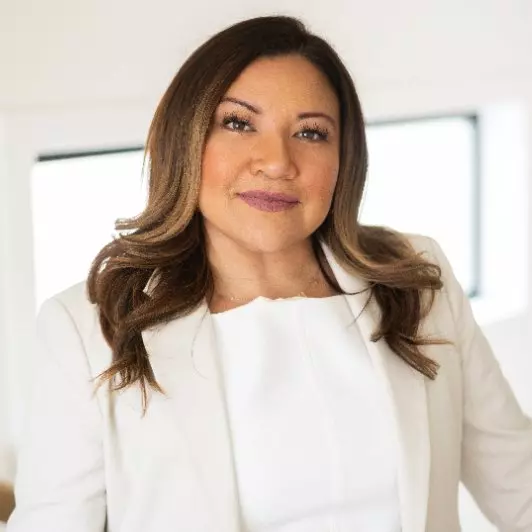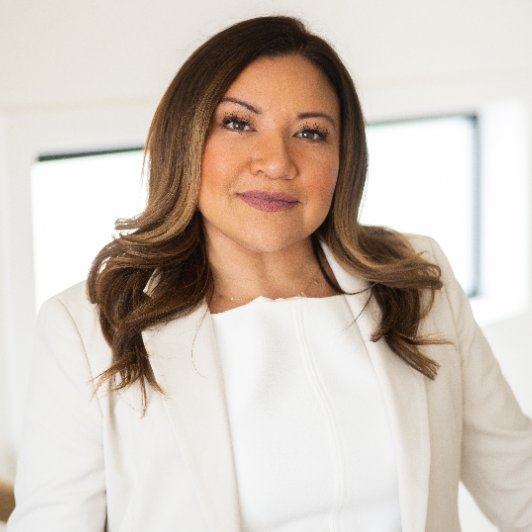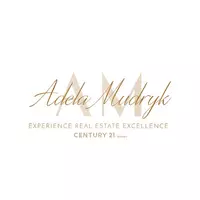
#20 13320 124 ST NW Edmonton, AB T5L3B7
3 Beds
2 Baths
1,027 SqFt
UPDATED:
Key Details
Property Type Townhouse
Sub Type Townhouse
Listing Status Active
Purchase Type For Sale
Square Footage 1,027 sqft
Price per Sqft $330
Subdivision Kensington
MLS® Listing ID E4461302
Style Bungalow
Bedrooms 3
Condo Fees $375/mo
Year Built 2000
Lot Size 2,835 Sqft
Acres 0.06508756
Property Sub-Type Townhouse
Source REALTORS® Association of Edmonton
Property Description
Location
Province AB
Rooms
Kitchen 1.0
Extra Room 1 Basement 3.6 m X 3.14 m Bedroom 3
Extra Room 2 Basement 6.2 m X 5 m Recreation room
Extra Room 3 Main level 5.14 m X 3.71 m Living room
Extra Room 4 Main level 2.5 m X 2.45 m Dining room
Extra Room 5 Main level 2.5 m X 2.17 m Kitchen
Extra Room 6 Main level 4.8 m X 3.7 m Primary Bedroom
Interior
Heating Forced air
Fireplaces Type Corner
Exterior
Parking Features Yes
View Y/N No
Total Parking Spaces 4
Private Pool No
Building
Story 1
Architectural Style Bungalow
Others
Ownership Condominium/Strata
Virtual Tour https://youtu.be/MzYu3vgLvm8







