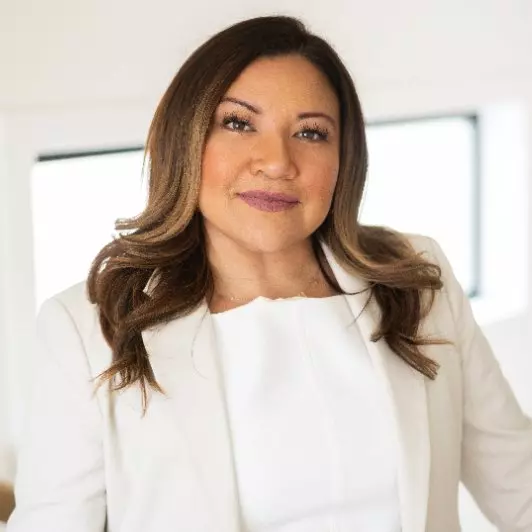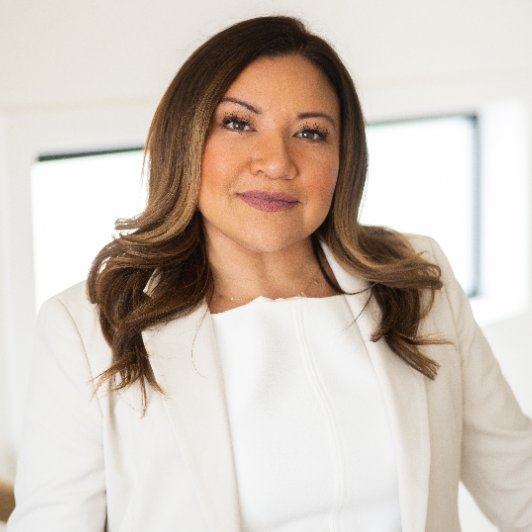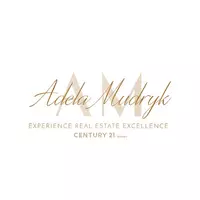
11315 97 ST NW Edmonton, AB T5G1X3
2 Beds
2 Baths
912 SqFt
UPDATED:
Key Details
Property Type Single Family Home
Sub Type Freehold
Listing Status Active
Purchase Type For Sale
Square Footage 912 sqft
Price per Sqft $241
Subdivision Alberta Avenue
MLS® Listing ID E4461761
Style Bungalow
Bedrooms 2
Half Baths 1
Year Built 1927
Lot Size 3,958 Sqft
Acres 0.09087794
Property Sub-Type Freehold
Source REALTORS® Association of Edmonton
Property Description
Location
Province AB
Rooms
Kitchen 1.0
Extra Room 1 Main level 3.23 m X 5.06 m Living room
Extra Room 2 Main level 2.64 m X 3.06 m Dining room
Extra Room 3 Main level 2.34 m X 2.99 m Kitchen
Extra Room 4 Main level 3.33 m X 3.32 m Primary Bedroom
Extra Room 5 Main level 2.62 m X 3.49 m Bedroom 2
Interior
Heating Forced air
Exterior
Parking Features Yes
Fence Fence
View Y/N No
Total Parking Spaces 2
Private Pool No
Building
Story 1
Architectural Style Bungalow
Others
Ownership Freehold







