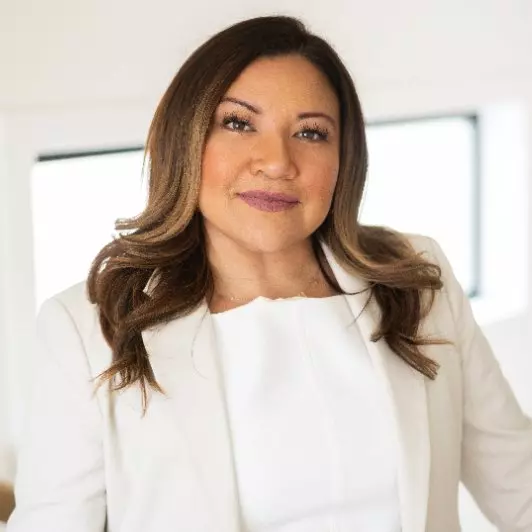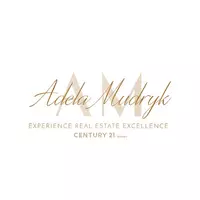
181 GRANDIN VG St. Albert, AB T8N2J3
3 Beds
3 Baths
1,281 SqFt
UPDATED:
Key Details
Property Type Single Family Home, Townhouse
Sub Type Townhouse
Listing Status Active
Purchase Type For Sale
Square Footage 1,281 sqft
Price per Sqft $245
Subdivision Grandin
MLS® Listing ID E4463180
Bedrooms 3
Half Baths 2
Condo Fees $499/mo
Year Built 1974
Property Sub-Type Townhouse
Source REALTORS® Association of Edmonton
Property Description
Location
Province AB
Rooms
Kitchen 1.0
Extra Room 1 Basement 6.96 m X 5.05 m Family room
Extra Room 2 Basement 3.78 m X 2.79 m Laundry room
Extra Room 3 Main level 4.4 m X 3.48 m Living room
Extra Room 4 Main level 2.43 m X 2.49 m Dining room
Extra Room 5 Main level 2.51 m X 2.43 m Kitchen
Extra Room 6 Upper Level 4.08 m X 3.41 m Primary Bedroom
Interior
Heating Forced air
Fireplaces Type Unknown
Exterior
Parking Features Yes
Fence Fence
View Y/N No
Private Pool No
Building
Story 2
Others
Ownership Condominium/Strata







