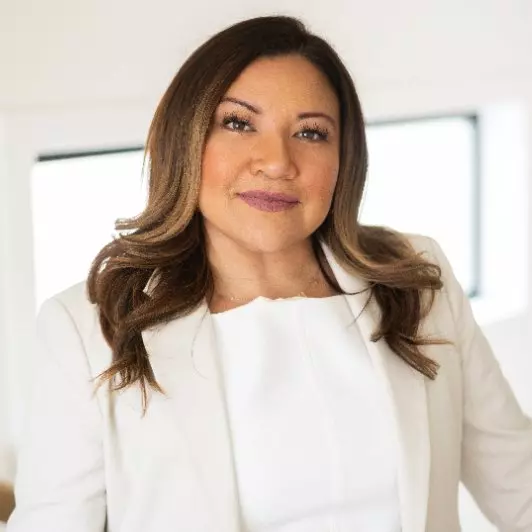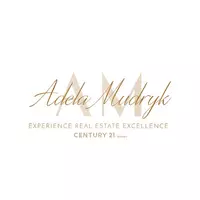
#106 81 GARDEN RD St. Albert, AB T8N5G7
1 Bed
3 Baths
1,021 SqFt
Open House
Sat Nov 08, 1:00pm - 3:00pm
Sun Nov 09, 2:00pm - 4:00pm
UPDATED:
Key Details
Property Type Single Family Home, Townhouse
Sub Type Townhouse
Listing Status Active
Purchase Type For Sale
Square Footage 1,021 sqft
Price per Sqft $391
Subdivision Grandin
MLS® Listing ID E4464667
Style Bungalow
Bedrooms 1
Condo Fees $496/mo
Year Built 1983
Property Sub-Type Townhouse
Source REALTORS® Association of Edmonton
Property Description
Location
Province AB
Rooms
Kitchen 1.0
Extra Room 1 Basement 6.28 m X 10.47 m Family room
Extra Room 2 Main level 4.06 m X 5.44 m Living room
Extra Room 3 Main level 2.95 m X 2.91 m Dining room
Extra Room 4 Main level 2.54 m X 2.75 m Kitchen
Extra Room 5 Main level 2.9 m X 3.24 m Den
Extra Room 6 Main level 5.77 m X 4.03 m Primary Bedroom
Interior
Heating Forced air
Fireplaces Type Corner
Exterior
Parking Features No
View Y/N No
Private Pool No
Building
Story 1
Architectural Style Bungalow
Others
Ownership Condominium/Strata
Virtual Tour https://youriguide.com/106_81_garden_rd_st_albert_ab/







